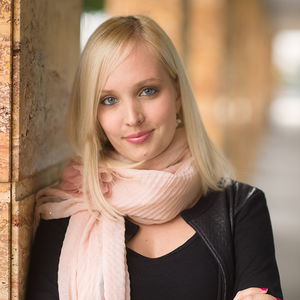PALAIS & VILLA SCHELLENBURG
Ljubljana, Center
Info about the offer
PALAIS&VILLA SCHELLENBURG
In honor and memory of Jacob pl. Schellenburg, we present an architecturally perfect multi-apartment palace and villa in the very center of Ljubljana!
Palais Schellenburg is named after Jacob pl. Schellenburg, the greatest patron of the city of Ljubljana, financier of the provincial estates of the province of Carniola, builder of the Ursuline monastery and church. Jakob pl. Schellenburg thus enabled the establishment of the first girls' school in Ljubljana and, for more than 170 years, the only school for girls in Carniola.
LOCATION:
It stands on the site of the former Kolizej, which collapsed in 1995.
In a unique location, in the immediate vicinity of the most important social, cultural, business and commercial buildings in the center of the Slovenian capital Ljubljana, a new project will soon come to life - Palais and Villa Schellenburg. It occupies a unique position in terms of the highest living and working standards. The location is a great starting point, as with many park areas it offers the comfort of living in the city center, and at the same time just a few minutes walk away there are excellent starting points for recreation. In the immediate vicinity are the Tivoli Park, Rožnik and the Zoo, and you can also walk to Ljubljana Castle and Golovec.
It is especially suitable for people working in the city center and young families, as it saves time on the way to work, and at the same time you can go on urgent errands.
PROJECT DESCRIPTION:
The Schellenburg project comprises two separate buildings - a building called VILLA SCHELLENBURG and a building called PALAIS SCHELLENBURG, which together make up 52,720 m2 of gross floor area.
The Palais has six floors and an additional, slightly offset terrace floor where the penthouse apartment is located. It consists of 110 apartments with 2 to 6 rooms, offering from 62 to 345 m2 of living space. The outdoor areas are in the form of balconies, terraces and loggias. On the ground floor are six atrium apartments and business premises designed to provide additional comfort to residents.
Through the garden of the Palais building we come to a free-standing Villa with 15 exclusive apartments on six floors. In addition to luxurious loggias with high windows, they are also distinguished by thoughtfully designed floor plans - open living rooms and dining rooms are located on the southwest side, thus merging the surroundings with the apartment, and they also receive all-day sunbathing.
In total, the Villa and Palais Schellenburg will contain 125 apartments and 276 garage spaces in the underground garage. On average, the apartments will be larger than 100 square meters, the smallest apartment will measure 62 square meters, and the largest will measure 400 square meters.
DESCRIPTION OF HOUSING:
- 15 apartments in the Villa (ground floor + 5 floors)
- 110 apartments in the Palais building (ground floor + 7 floors)
- 24h concierge service and security
The apartments are sold partially furnished. Basic lighting and screen blinds on the outside of the windows will be installed. The windows will be three-layer in combination ALU / wood, manufactured by Internorm d.o.o. with a 30-year warranty. Parquet and ceramics will be available from the prepared catalog. Sanitary equipment will be installed in the bathrooms and toilets.
For more information, please contact Agent Nataša Podlogar on the telephone number 030 259 000 and on the e-mail n.podlogar@ljn.si.
Offer of the project
| Label | Surface | Price | Status | Ground plan |
|---|---|---|---|---|
| Apartment, 4-bedroom | 190.28 m2 | 2.017.164 € | Available | Yes |
| Apartment, 2-bedroom | 158.49 m2 | 1.452.411 € | Available | Yes |
| Apartment, 3-bedroom | 258.95 m2 | 2.343.726 € | Available | Yes |
| Apartment, 4-bedroom | 189.51 m2 | 1.652.398 € | Available | Yes |
| Apartment, 4-bedroom | 174.92 m2 | 1.853.369 € | Available | Yes |
| Apartment, 2-bedroom | 155.9 m2 | 1.349.838 € | Available | Yes |
| Apartment, 2-bedroom | 156.76 m2 | 1.540.718 € | Available | Yes |


